Community Meeting Room in Solon, IOWA
Applications may be submitted for meeting room use through April 30, 2026.
This is an application process, staff will contact you to confirm meeting room availability.
There are two ways to complete an application:
-Click here to view availability and complete online form. (Best accessed on a computer)
-Download the application and return the form in-person.
Helpful tips!
- No phone applications will be accepted. Online applications are best.
- Check your email! Correspondence, confirmations, and reminders are all sent through our system via email.
- Select which side of the community meeting room or select the whole room for your booking. See photos below.
- Side A (West): includes 10 tables and 25 chairs, Smart TV for media use
- Side B (Kitchen): includes 10 tables and 25 chairs, Kitchen access, optional media cart
- Whole Room: includes 20 tables and 50 chairs, kitchen access, Smart TV, optional media cart
- Review the complete meeting room policy below for details on payments, clean-up, and resetting the room.
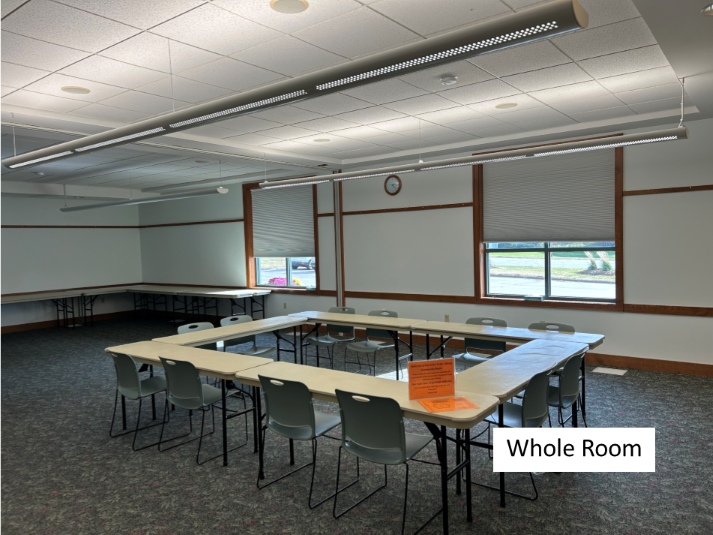
Above: Whole Meeting Room with standard set-up
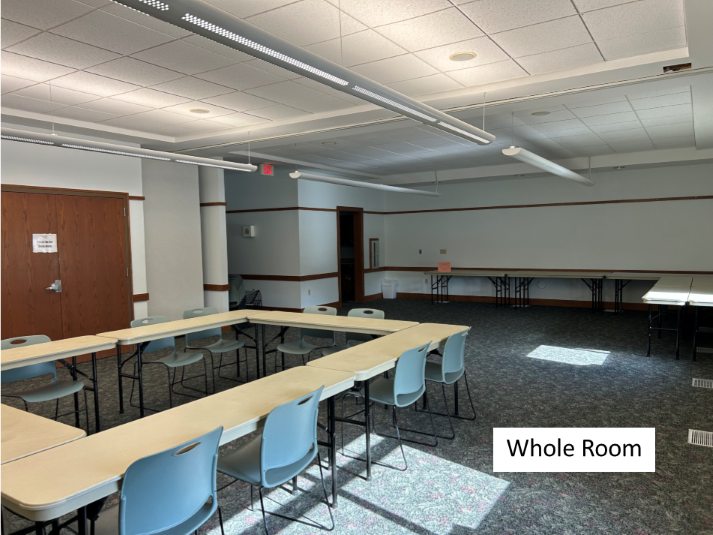
Above: Whole Meeting Room with standard set-up
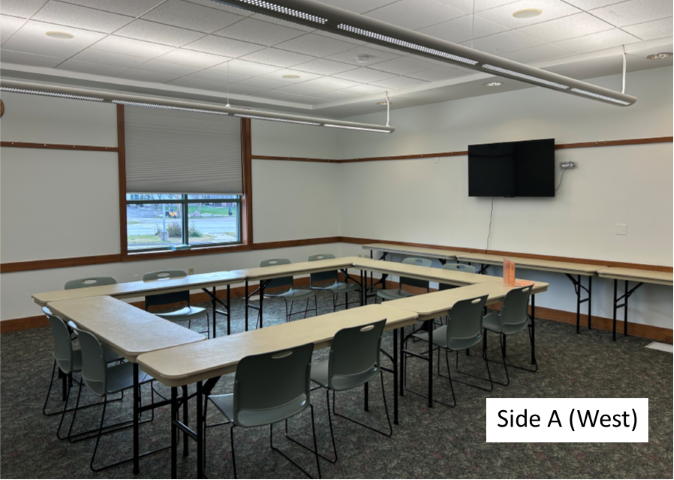
Above: Side A (West) with standard set-up shown, Smart TV on wall for media use.
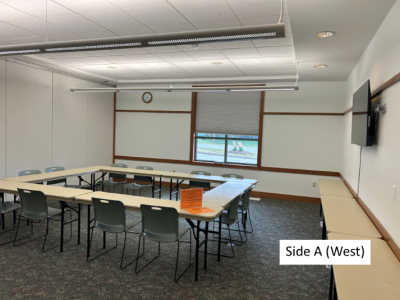
Above: Side A (West), with standard set-up and divider wall shown in background.
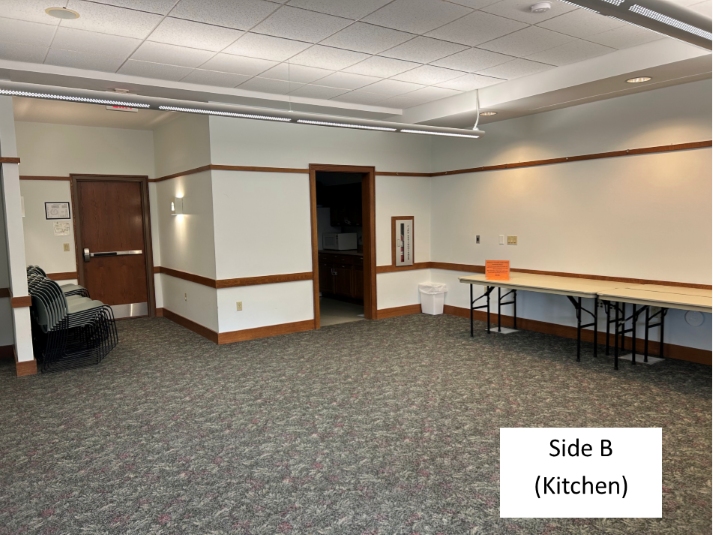
Above: Side B (Kitchen) shown with standard set-up and kitchen access
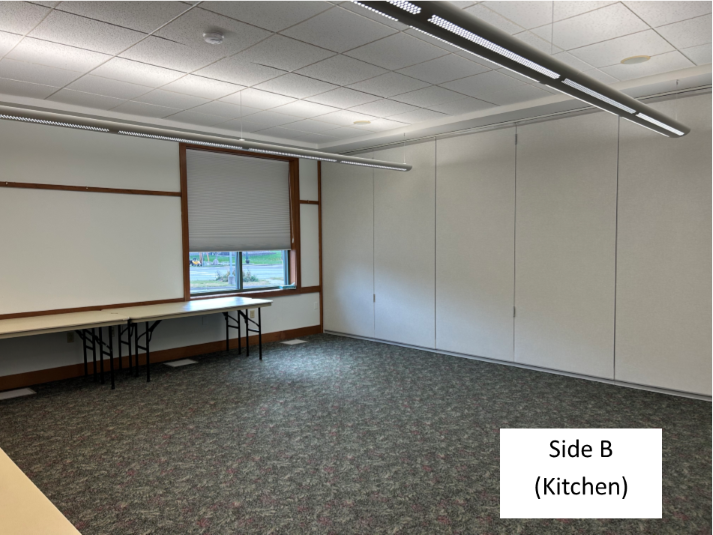
Above: Side B (Kitchen) shown with standard set-up and divider wall